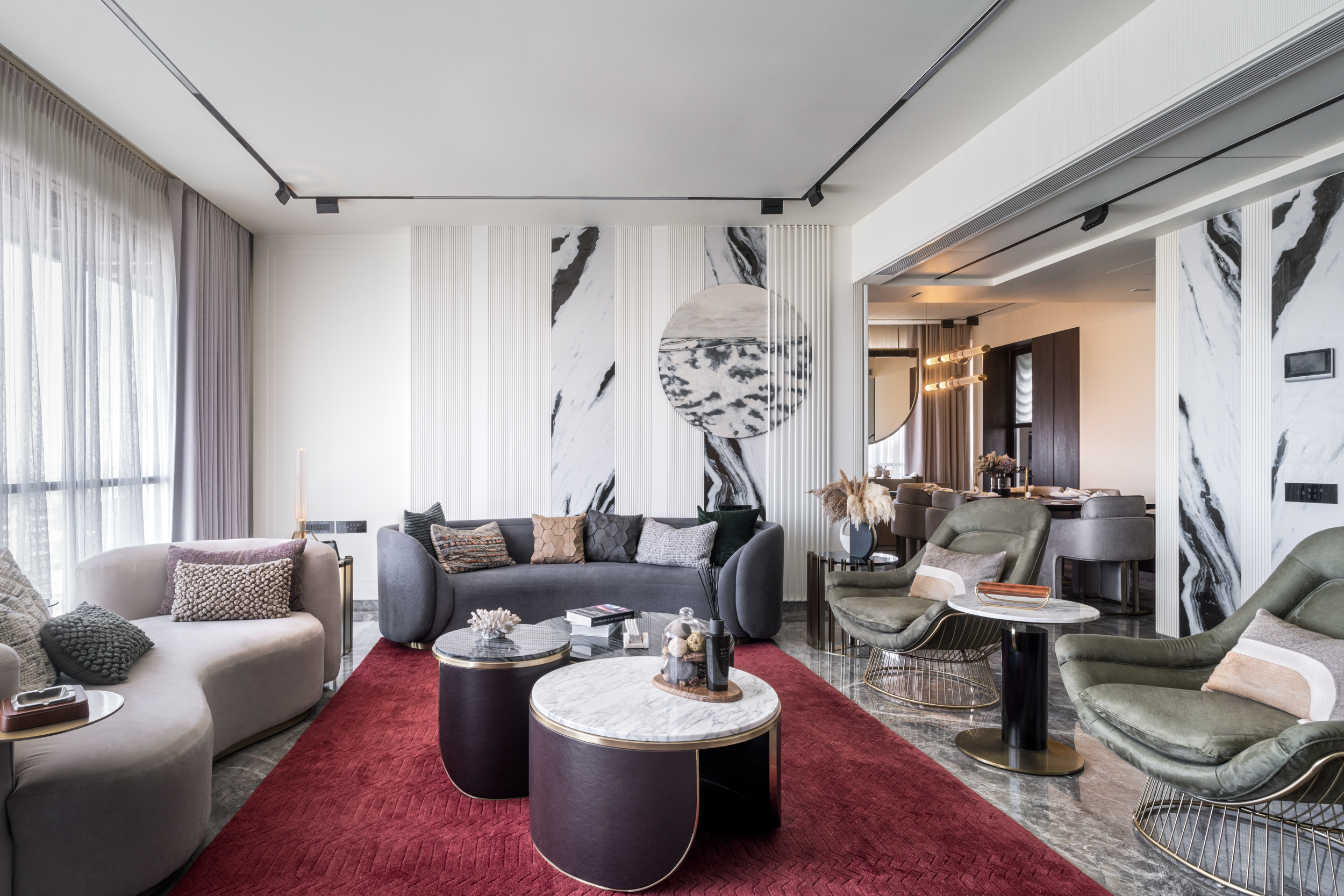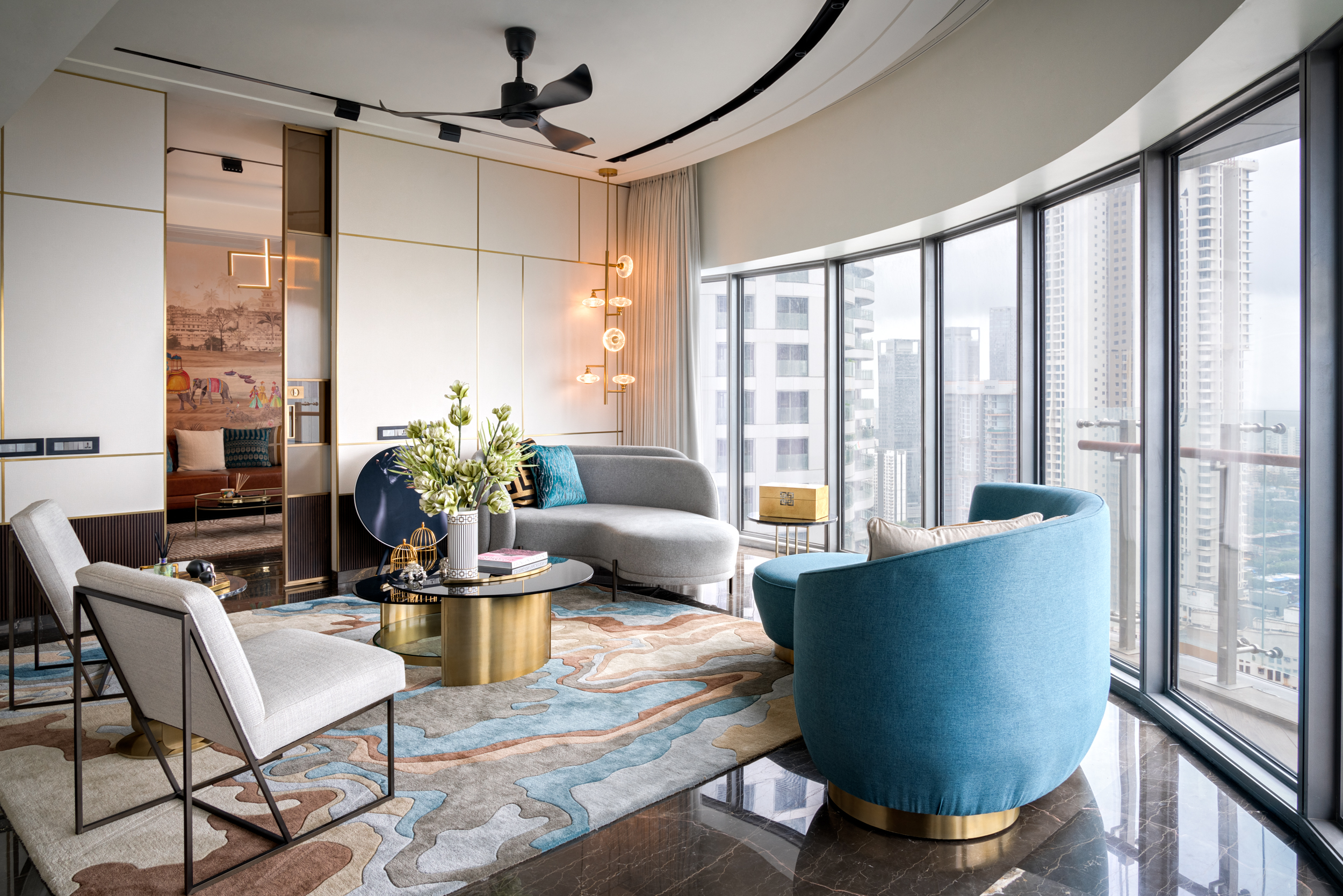Project Brief
Live the high life at this 31st-floor apartment in mumbai where modern luxury reigns
An exquisite 4,100 sq ft apartment located on the 31st floor of a high-rise apartment building in Mumbai is masterfully designed by INTERFACE Architects.
The sprawling 5-bedroom residence was taken up as a bare shell and converted into a lavish 4-bedroom residence with individual master bedrooms for a couple, daughter’s bedroom and a guest bedroom.
The brief from the client’s end was to go beyond opulence and glamour while also creating spaces that convey a sense of serenity, infuse an air of sophistication and elegance. Each material carries a unique texture, color and story, providing a rich tapestry of elements. Also comfort being at the forefront of every decision, ensuring that every moment spent should be an indulgent experience altogether.
New-age Opulence
The living room has distinct features like customized panels finished in textured stucco with brass inserts in between, curved round columns finished in dark walnut shade that accentuates the long passage walls and tv wall of the living area adding to the verticality.
The dining area seamlessly integrates with the modern & luxurious aesthetic of the living room. It creates a cohesive décor scheme with a striking display unit that stands out as an eye-catching feature which is meticulously fashioned from an onyx serving as a backdrop with rich wood & brushed metal inserts.
The space element is explored in both horizontal as well as vertical dimensions because of the open plan layout, which explores the horizontal dimension overseeing a spacious balcony where one can soak in the panoramic views of the city. Also, the windows generously bathe the room in natural light gently filtered by sheer curtains. The distinct design panels accentuate the long passage walls & tv wall, adding to the verticality of the space.
A beautiful wall mural in tropical theme of mosaic tile adorns the powder toilet celebrating nature and irregularities of nature that compose its beauty. The light color palette conveys a feeling of calm and tranquility with striking black marquina for part walls and tile inlay for the floor making strong statement as soon as one enters the space.
Dipped in luxury
The master bedroom (his side) space brings spark and imparts energy to the room with customized rust color leather panels behind the bed which are the focal point of the room. These panels bring in the pop of color, texture & are the striking feature of the bedroom which is balanced by the neutral color palette used for the wardrobe shutters & tv wall creating a harmony between all design elements of the bedroom. The master toilet creates a striking contrast between the black marquina and Calcutta copper with bespoke circular mirror which creates a more opulent & glamourous space complementing the bedroom.
The master bedroom (her side) is a stunning amalgamation of warm brown, striking black and soft beige tones with natural wooden flooring laid in herringbone pattern. The bed back wall exudes an air of sophistication with its striking black fluted wall paneling with white marble bands punctuated in between, brushed metal bespoke light batons subtly highlighting the bed back wall.
The delicate hues of color used in the daughter’s bedroom not only enhance the room’s aesthetics but also contribute to an illusion of spaciousness, making the entire room feel more expansive and inviting. The wallpaper behind the bed features a tropical theme adorned with soft pastels of green and pink used in the upholstery that embodies simplicity and modernity uniquely.
For the master toilet (her side), daughter’s & guest washroom of this residence, the tiles used emanate a refreshing coolness and create a calming atmosphere with striking brass & rose gold fixtures punctuated in between making a strong statement as soon as one enters the space.
Contemporary Comfort
The home has been given a digital facelift too, with an Alexa in-built smart home system integrated into the interior shell. To customize the required ambience within minimal time and effort, a home automation system from Raylogic was incorporated. All controls are easily accessible with smart technology which gives the owner the ability to work the controls from their smartphone or tab, the ability to control factors like the intensity of the lights, fan & air conditioner, entertainment systems. Seamlessly adapting to the clients’ needs, providing convenient and efficient usage with a hands-free approach to lighting, internal temperature control making your everyday life effortless.
With creating multi-functional spaces within the same space/bedroom for each occupant of the house, the use of home automation system to create a required ambience with minimal time and effort, for catering to the functional requirements with pops of color which subtly uplift a neutral palette or a striking element across the room which imparts energy into the space, create pauses within the space which was the narrative of this design story.



