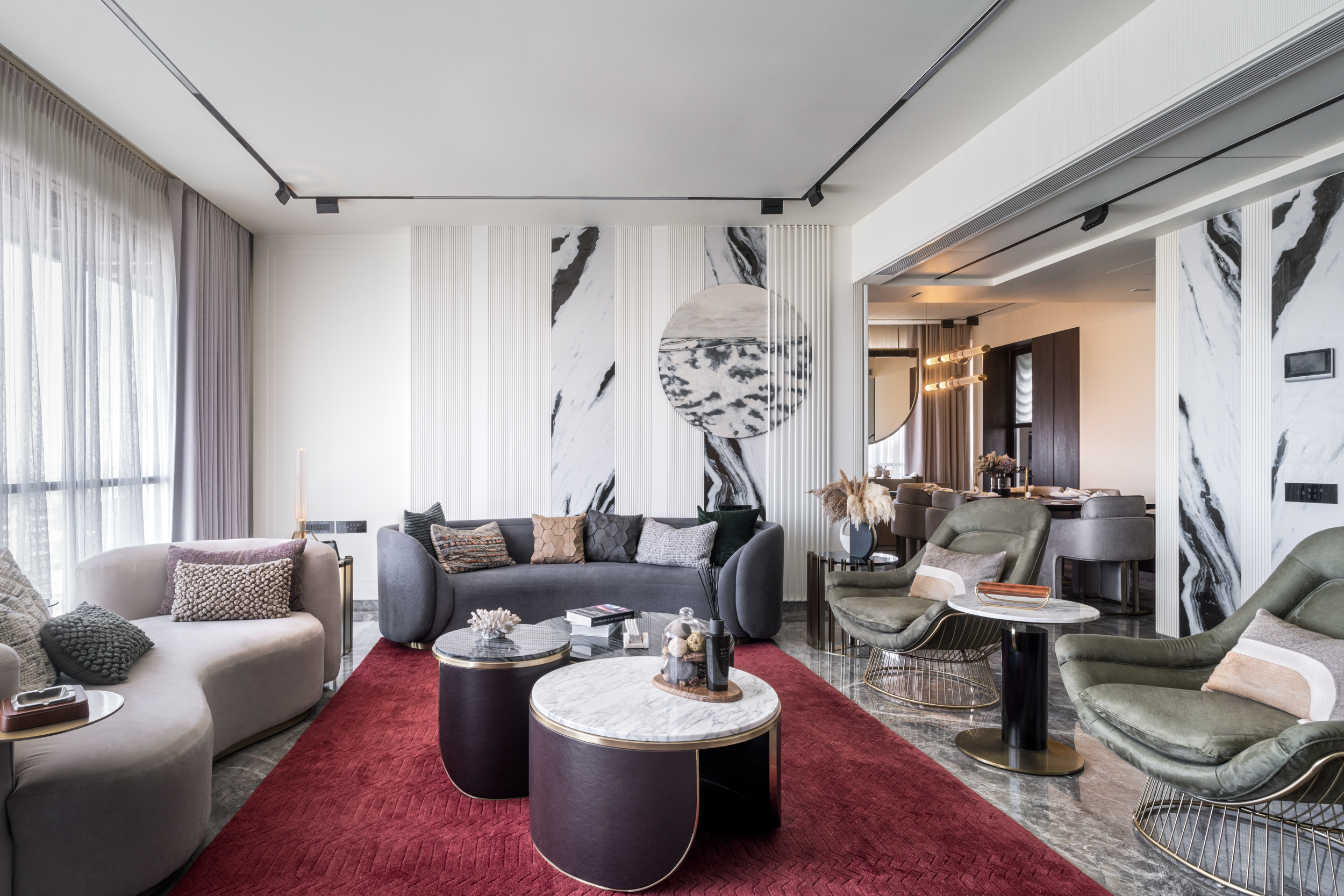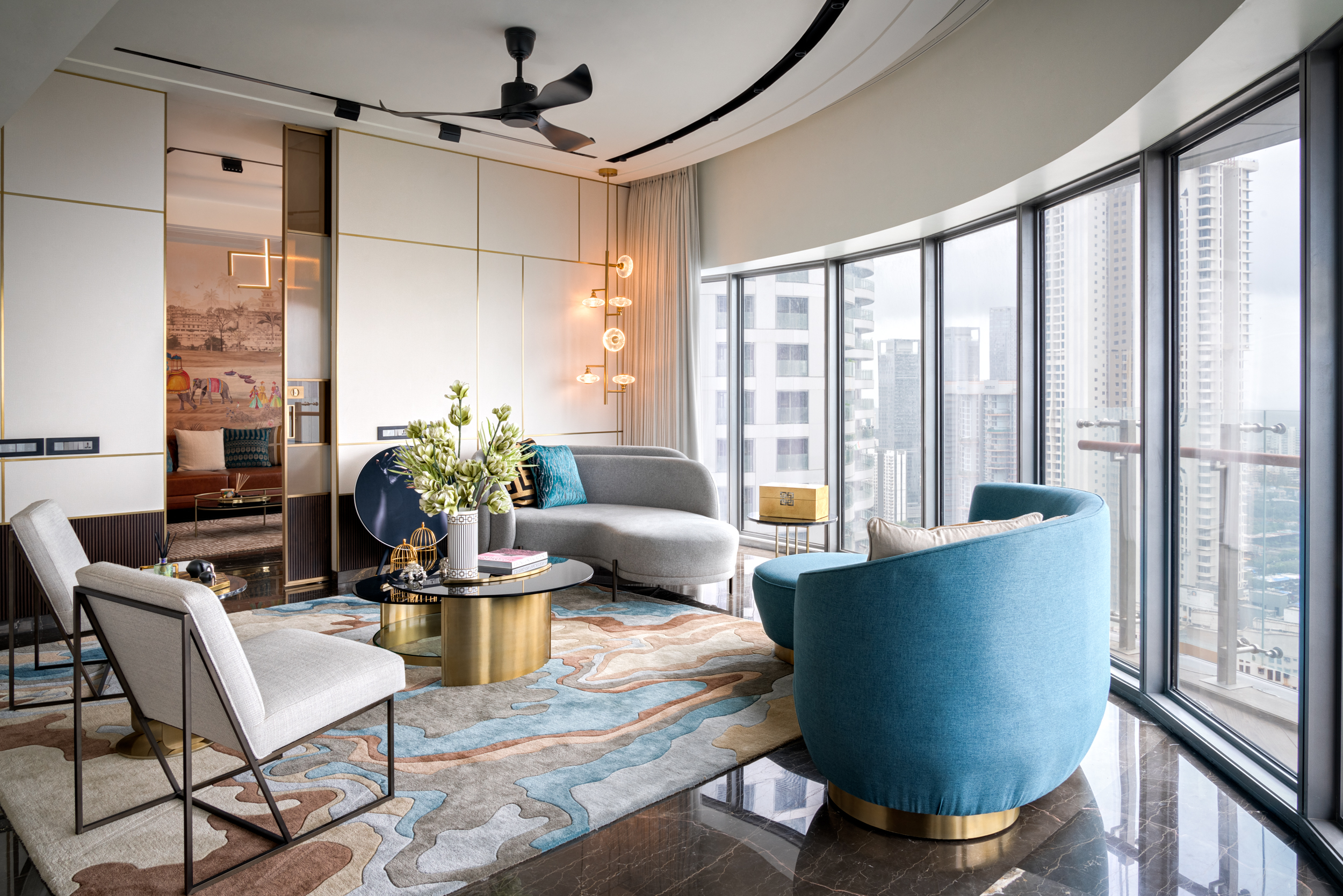Project Brief
This dadar home had to reflect the beliefs & choices of the owner’s & their Tamil heritage and the home brims with vernacular elements chettinad mosaic floor tiles are juxtaposed against ornate wooden columns, intricate carvings define the woodwork, and the orientation is resolutely Vaastu-compliant. The living room is a minimalist jewel box with piercing blue accents, traditional artwork and classic wainscoting reflect both the Sankarans traditional values and their modern outlook. In the dining room, a teak wood dining table and cane & wood chairs take pride of place.
The realm is flanked by wooden hand carved pillars and underpinned by Chettinad style mosaic flooring and antechamber serves as a welcome lounge for guests. It features a deep blue sofa and maroon Sabyasachi wallpaper and sliding doors stand in for walls, Beside the dining room, is a room that oscillates between serving as a guest room and a home office. With doors left open it becomes an organic extension of the dining area. With a four-poster bed, chevron flooring, and views of the sea link it’s a sanctuary that looks out to nature. The guest the bedroom is a tropical haven modelled after a Taj suite. The wallpaper is informed by traditional motifs, including temples ,elephants and peacocks. The swing-purchased from Design ni Dukaan-offers two-way seating, affording views of the sea and the interior in equal measure.



